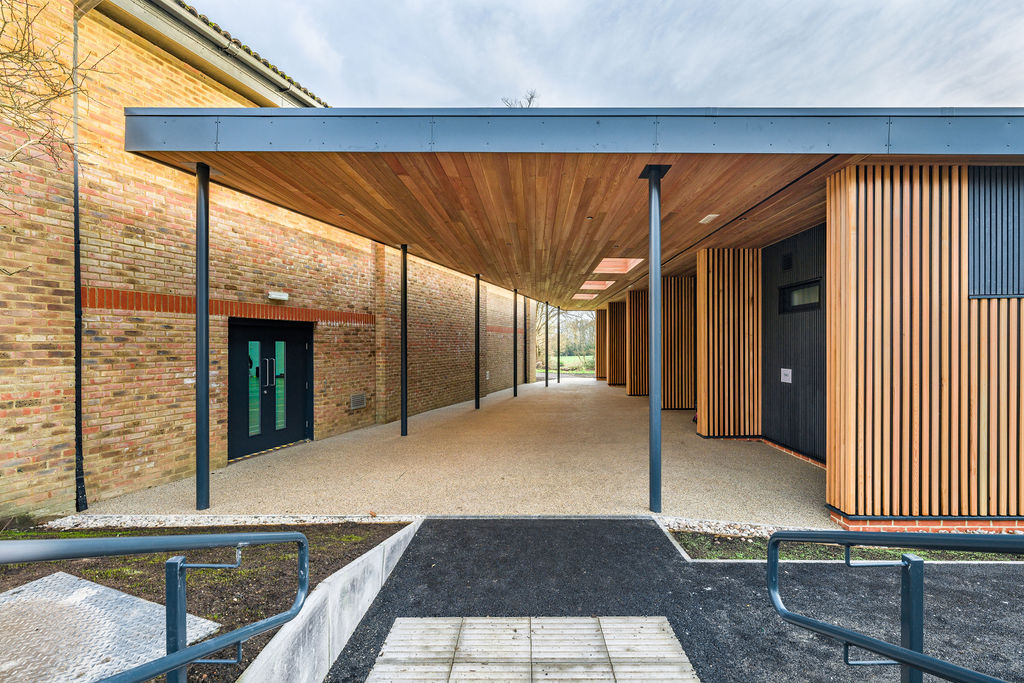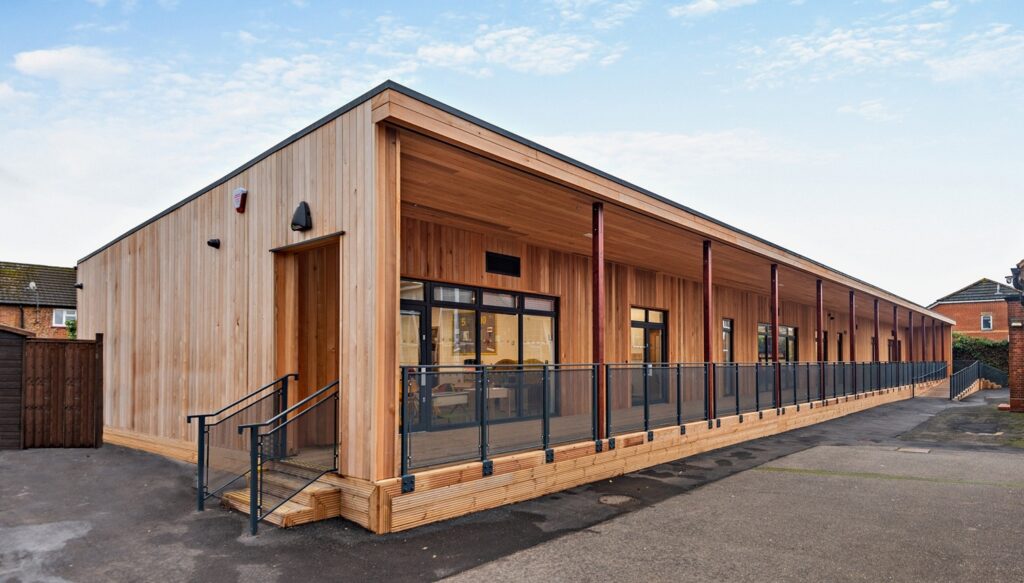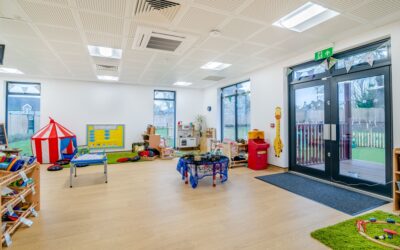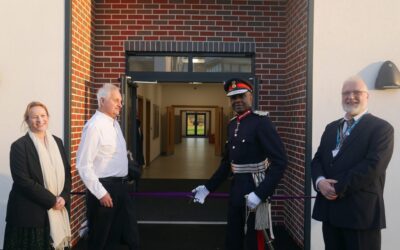TG Escapes Blog
Our expert guide to panelised systems
Panelised construction systems, often classified as Category 2A modular by the Modular and Portable Building Association MPBA, form a crucial part of Modern Methods of Construction MMC. These systems consist of pre-assembled wall, roof and floor panels, manufactured in a controlled factory setting to ensure quality, efficiency and sustainability. Sitting between traditional construction and volumetric modular solutions, panelised systems offer enhanced flexibility while retaining reduced on-site build time and maintaining the high standards of workmanship of Volumetric Modular.
At TG Escapes, we manufacture our panelised systems in-house at our Coventry factory, tailoring each panel to our precise specifications. Using sustainable raw materials including CLS timber, OSB boarding and mineral wool insulation we ensure a precise fit that enhances the thermal performance and longevity of our buildings. Once delivered to the site, our dedicated build teams assemble and install the panels, achieving a weathertight shell in a matter of weeks.

Our modular changing facilities building seamlessly fitted alongside existing structures at Edgeborough School
What are panelised systems?
Category 2A modular, as defined by the MPBA (Modular and Portable Building Association), refers to panelised construction systems within the Modern Methods of Construction (MMC) framework. Panelised systems are pre-assembled wall, roof, and floor panels crafted in controlled factory environments. These systems consist of basic framing for walls, floors, stairs, and roofs.
Panelised construction offers an ideal balance of efficiency, quality control, and design flexibility in the modern construction landscape.
Panelised wall panels
Manufactured in our Coventry factory, all panels are made bespoke to our in-house system using CLS timber, OSB boarding, and mineral wool insulation. The insulation is installed between the studs to ensure a tight fit. Our panelised systems are adaptable in size, allowing them to be tailored to suit various project requirements. They are also lightweight, making them easier to handle and transport compared to traditional materials. The pre-manufactured process ensures high-quality construction, resulting in more precise and durable panels.
Once assembled, we wrap the panels and stack them for transport to the site. Our dedicated build teams then erect the panels and install the internal and external membranes. After this, they apply additional internal insulation and plasterboards. At the same time, another team battens the external walls and applies our standard cladding options.
Panelised roof cassettes
Our roof cassettes are built in the same factory, and we manufacture our joists in-house as an accredited easi-joist manufacturer. Once the joists are ready, we assemble the panels at our bench, adding noggings and boarding for stability before insulating, wrapping, and stacking them for transport.
On-site, the roof cassette is lifted into place and secured by our build team, then overboarded and membraned to ensure a watertight finish. Every roof is thoroughly inspected to meet the standards required for a manufacturer's warranty. Finally, our build team installs the soffit insulation before fitting the suspended ceiling.

Our bespoke SEND unit for Stepgates Community School
Why do we use panelised systems?
Panelised construction offers several advantages in the modular environment. It significantly reduces on-site construction time, minimises environmental impact through reduced emissions, material usage and noise pollution, and enhances thermal performance through its rigorous factory-controlled production, leading to more energy-efficient buildings. The precision of panelised construction significantly reduces material waste during construction, and at TG Escapes we have a 99% diversion from landfills, addressing critical environmental challenges in the construction sector, as well as further reducing vehicle movements.
In the modular environment, panelised systems provide a flexible alternative to full volumetric modular construction, especially for projects where the latter is not viable due to size, location, access, or planning. This approach allows for greater design versatility, enabling architects to respond to specific townscape requirements and maximise space utilisation.
In the modular environment, panelised systems provide a flexible alternative to full volumetric modular construction, especially for projects where the latter is not viable due to size, location, access, or planning. This approach allows for greater design versatility, enabling architects to respond to specific townscape requirements and maximise space utilisation. A good example of this is our Bamburgh project, where the panelised system was used in a confined courtyard space, overcoming access limitations to create an eco-friendly therapy centre at Bamburgh School.
How we build our panelised systems
TG Escapes uses dedicated build teams to ensure a repeatable high-quality product; by working with the same build teams again and again, we get crucial feedback and are consistently improving our system both in manufacture and delivery.
Once the groundworks are complete, our build teams can get to work, erecting the structural wall and frame, and ensuring everything is fully propped and plumb for final fixing. Once the structure is up, we then install the roof and wrap the building in a weathertight membrane. With the roof and walls weathertight, we can simultaneously work internally and externally, fitting out the inside while we complete cladding and trims externally.
Thanks to our panelised approach, taking the building from groundworks complete to first fix is often just a matter of weeks.
Our 10 classroom SEND block for Beacon Hill school
Our work with panelised systems
- 60-place SEND facility at Beacon Hill: We worked with Newcastle City Council on this bespoke net-zero building for Beacon Hill, providing a high-quality space for their SEND pupils. Our panelised approach allowed us to fully customise the design around pupil needs, with excellent acoustic insulation, simple outdoor access, and SEND features like sensory rooms and secure hoists. Read the case study.
- Changing facilities at Edgeborough School: Our team was tasked with providing modern, functional changing facilities at Edgeborough School. The building was constructed on a lower slope, designed to integrate seamlessly into the site’s topography. Read the case study.
- SEND unit for Stepgates School: Stepgates Community School needed a dedicated space for students with special educational needs. Thanks to our panelised system we were able to work around the access difficulties posed by the site, installing around the back of the existing school, along the boundary line. Read the case study.
Our forward-thinking panelised approach
Panelised systems represent a forward-thinking approach to modular construction, delivering high-quality, energy-efficient buildings with a reduced environmental impact. By manufacturing in a controlled setting, we enhance precision, minimise waste, and streamline the build process. This results in a faster and more adaptable alternative to traditional construction.
At TG Escapes, our commitment to sustainable, innovative design is reflected in every building we produce. Whether overcoming challenging site constraints or maximising thermal efficiency, our panelised systems offer a versatile solution for a wide range of educational and commercial buildings.
Explore just some of the beautiful buildings we've produced across the UK.
About the author
More posts from our blog
Section 106 Explained: What You Need to Know
Section 106 agreements, negotiated between developers and local authorities, ensure that new developments contribute to essential infrastructure, services, and community facilities, including schools, nurseries, community buildings, and green spaces. We’ve laid out...
Meeting Rising Nursery Demand Through Modular Buildings
As the demand for early years education rises, nurseries across the UK are under increasing pressure to provide sufficient spaces. Driven by a number of factors, from population growth and new neighbourhoods to expanding government-funded childcare, nurseries need...
New Psychology Building at Solihull 6th Form College opened by His Majesty’s Lord-Lieutenant of West Midlands Derrick Anderson CBE
Solihull Sixth Form College's ambitious expansion took a giant leap forward on January 6th with the unveiling of the Turvey Building. This impressive addition, constructed in a mere seven months, will immediately accommodate 400 new learners, a testament to the...



